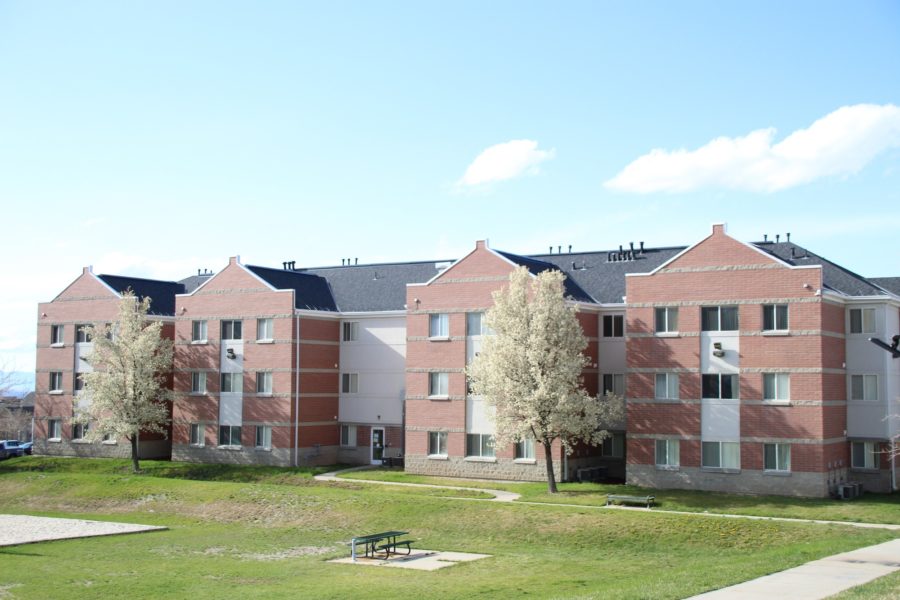The hundreds of hours J.D. Hatch poured into designing a home for a summer class at Weber State University paid off on Monday when he presented his plans to Nilson Homes.
“I got pretty positive feedback,” said Hatch, a design graphics engineering technology major. “They really liked the plan overall.”
Hatch’s design and the designs of three other students — Tara Olsen, Jan Robbins and Melissa McKinley — could eventually be incorporated, with some modifications, into a development in Roy, said Jeremy Farner, an assistant professor who taught the basic residual architecture course the students designed the homes for.
“If we can see some that look like they’ll work well . . . we’re open to any new ideas,” said Kirt Merrill, the vice president of construction and design at Nilson Homes. “Weber State students are great because they’ll go off and ask their own family or their friends or neighbors and use their own experience to come up with their own plans.”
The four students recognized on Monday competed with more than 20 students in their summer class for the opportunity to present their plans to Nilson Homes. They were given design criteria which included the size and style of homes Nilson would like to build in its Roy development. However, the guidelines provided significant room for creativity.
“If we give them too much information up front,” Merrill said, “then they start designing the way we design, and that’s not what we want. We want ideas.”
The students’ plans included site plans, floor plans, roof plans, furniture plans, electrical plans, and both interior and exterior elevations. Hatch went a step further, building his home in the three-dimensional program Auto Desk Maya.
“I thought that (was) a good way to show everyone exactly what the house might look like,” Hatch said.
After his first experience designing a home, Hatch said, he’d like more opportunities in the future.
“It’s definitely a great experience, and it’s something I hope to continue on with,” Hatch said. “I hope it’s something I can take it into my own life and perhaps make a career out of it.”
Hatch and the other students were asked to design the home with three bedrooms, including a master bedroom with a bathroom and an additional bathroom in 1,500 square feet or less.
“It’s not a huge home,” Hatch said. “I tried to make sure that the home had a larger-than-life feel.”
Hatch said his design was one of the four selected to be presented because of its affordable design and the 3-D model, which Merrill said was much better than what he has seen from prospective home owners.
“We’ll have home owners draw plans on napkins, bring them in, and that’s just scary, but they do all the time,” Merrill said. “Or they’ll come in and they’ll draft a plan on graph paper. They’ll put all the lines in for their walls, but they won’t make their walls four inches thick, so by the time you’ve really draft out the plan, you’ll have a master bedroom that’s eight feet wide. It’s just too small for a bed, let alone a master bedroom.”
Merrill has partnered with another class to design energy-efficient homes and will work with Farner’s classes in the future to generate new ideas for Nilson Homes.


















